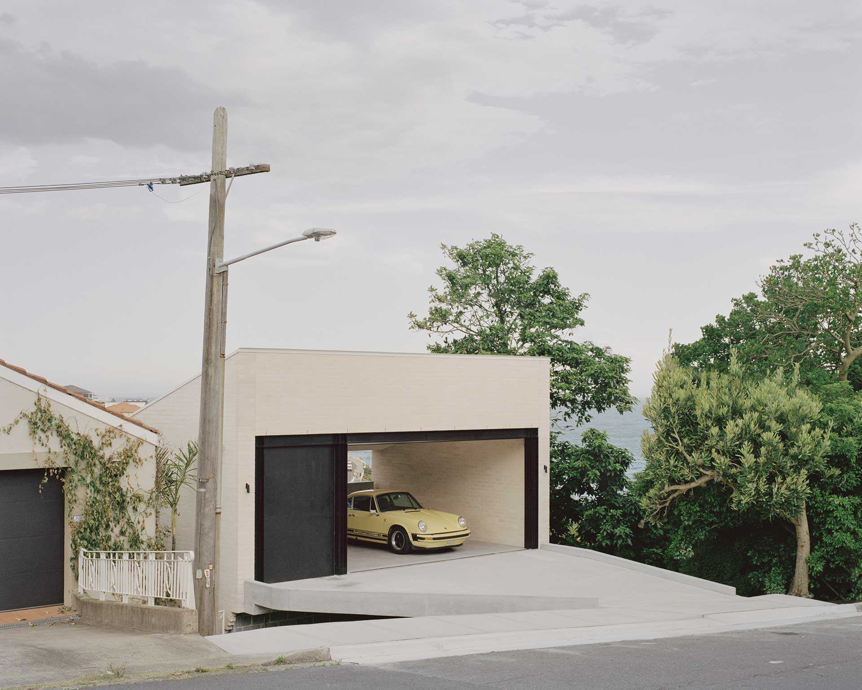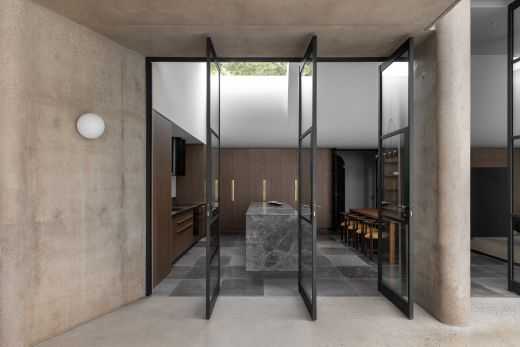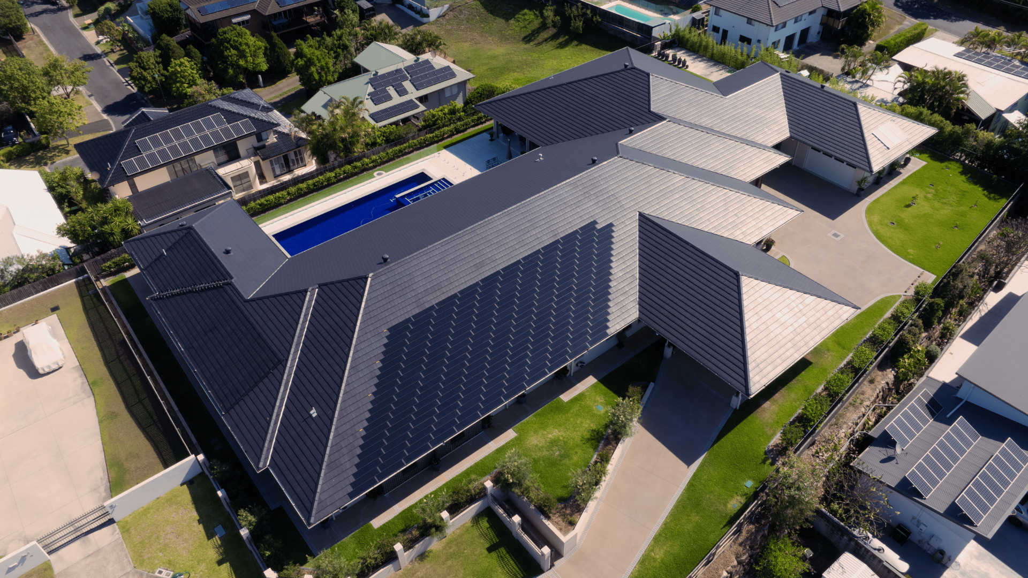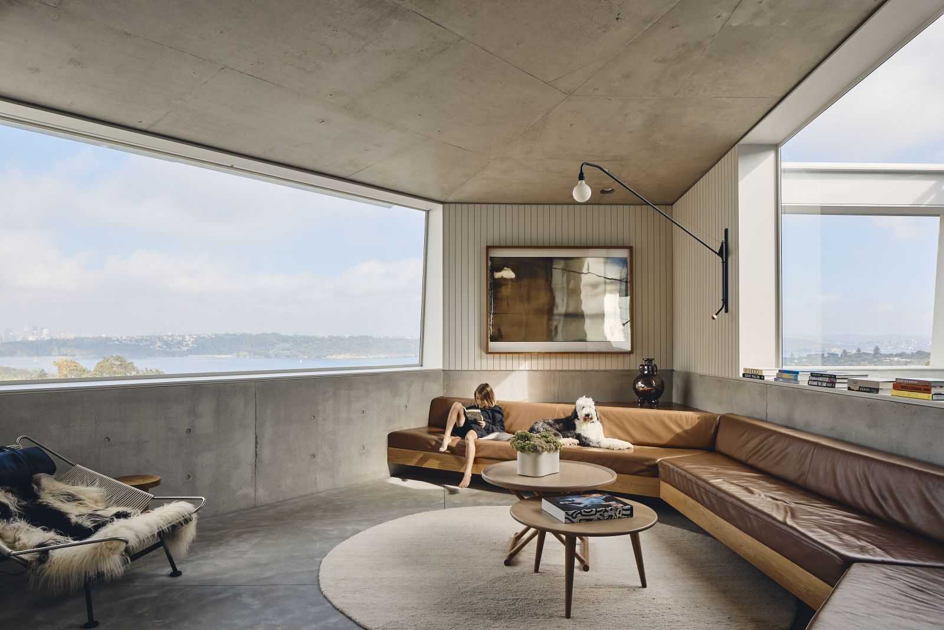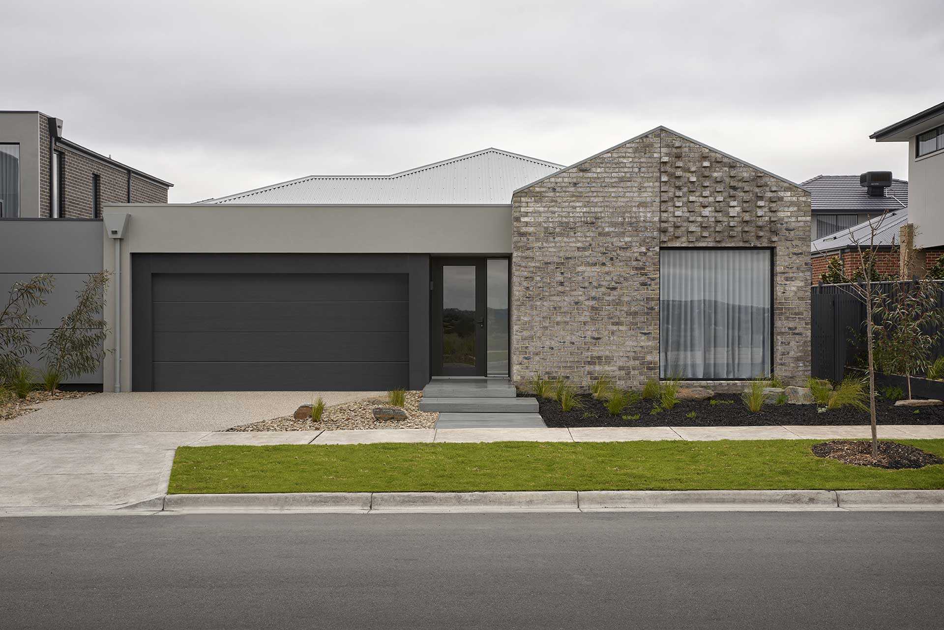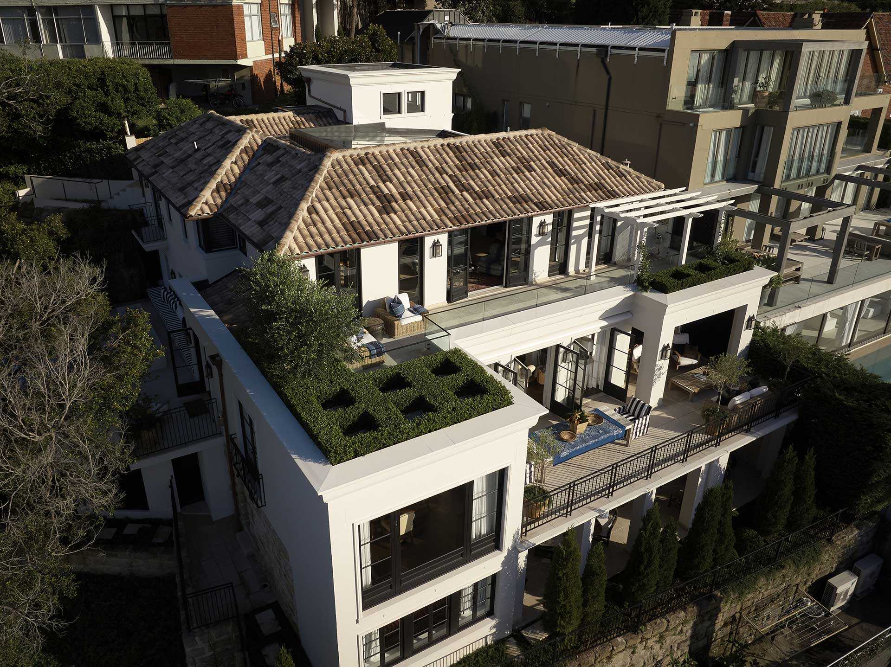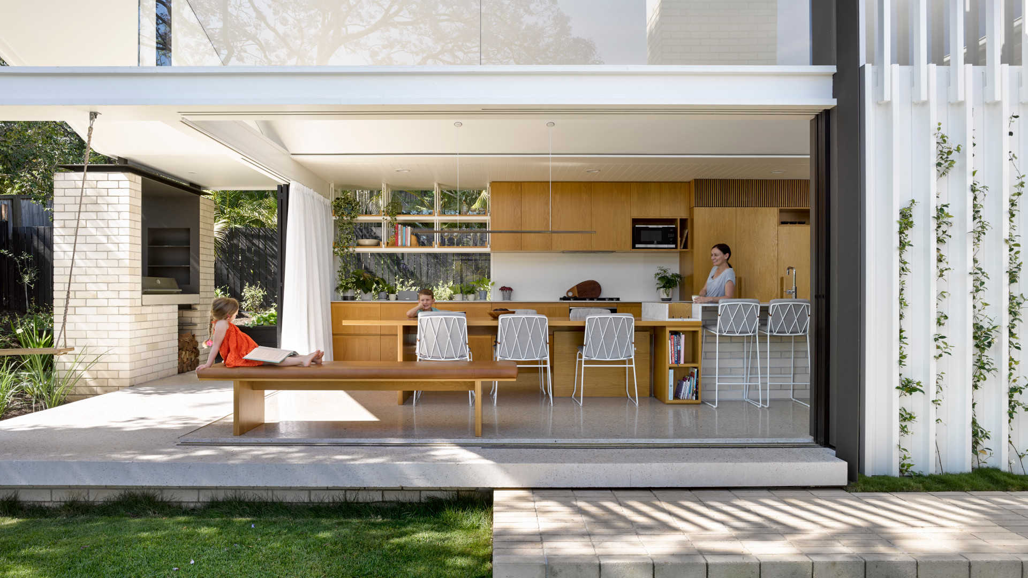
Home
Indoor/Outdoor Living Ideas – how to do it right
We go through our top four indoor/outdoor living ideas to help you make a smooth move to your alfresco living area all year round, day and night. And don’t limit yourself to living/dining, other areas of the house can be opened up to the outside, too.
Get In Touch
Build your dream home.
Learn about our products.
Learn about our products.
Learn from the best.
Join us at an event.
Join us at an event.
Tags
Please register for this event
Get Inspired
Stay up to date with the latest trends, products projects and more on Instagram.

















